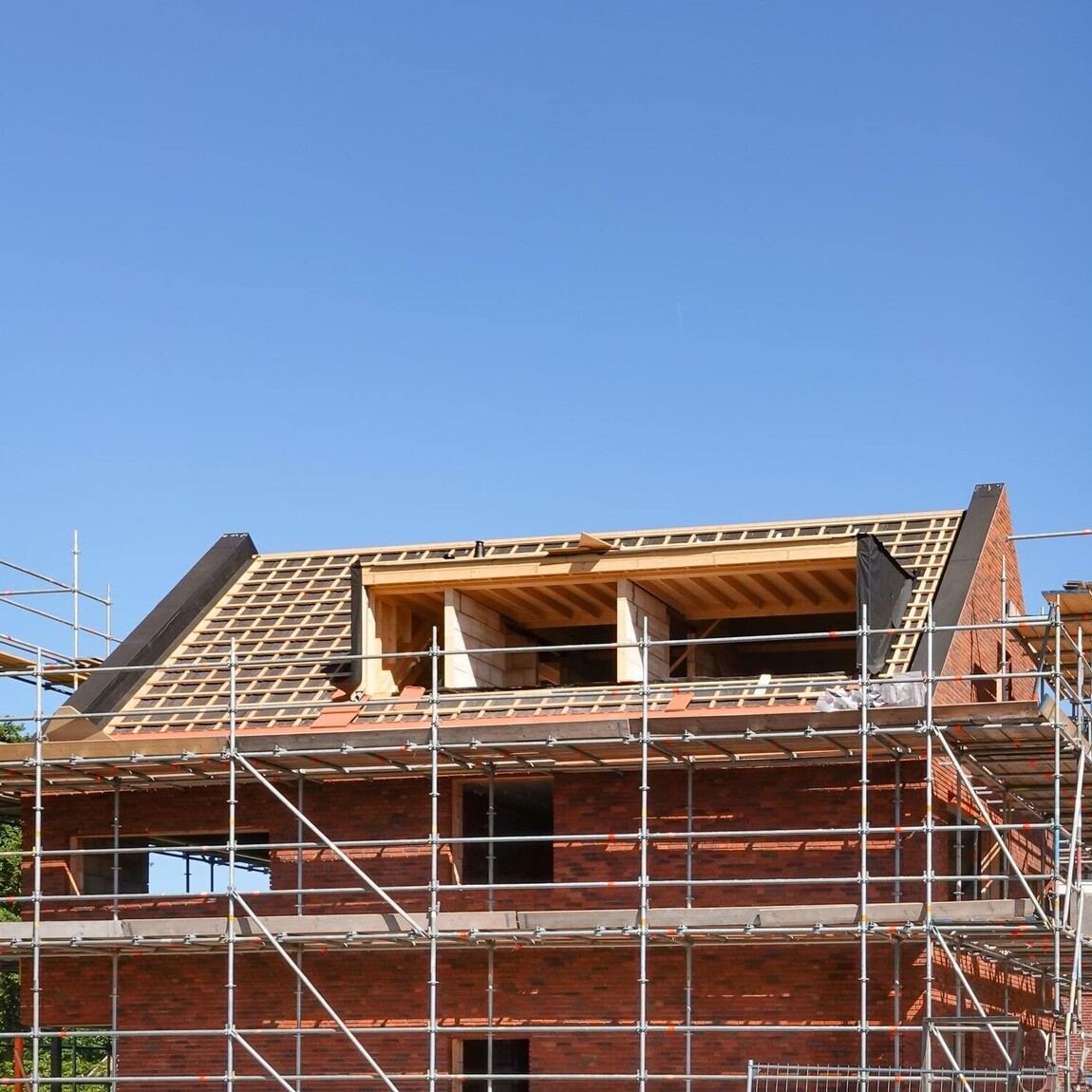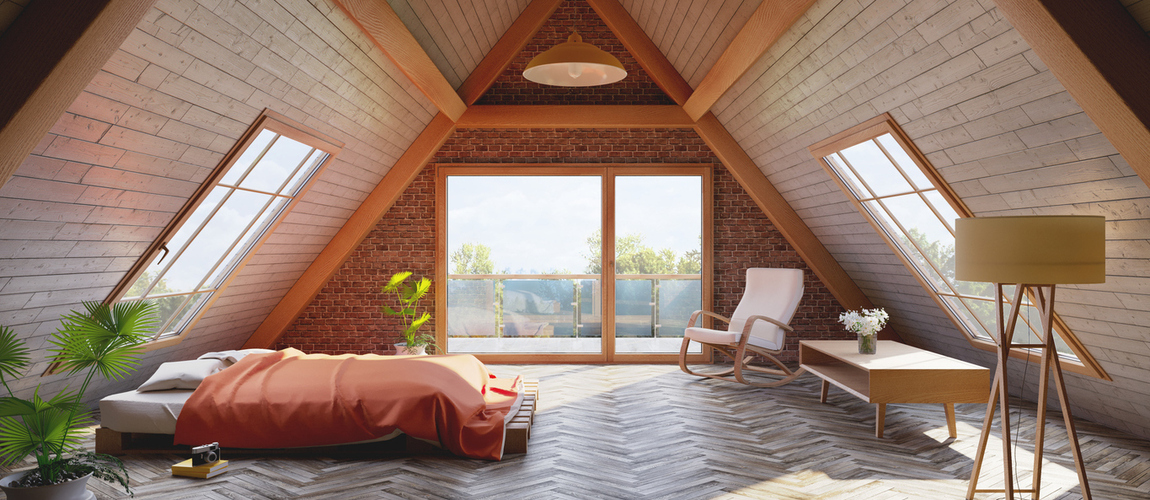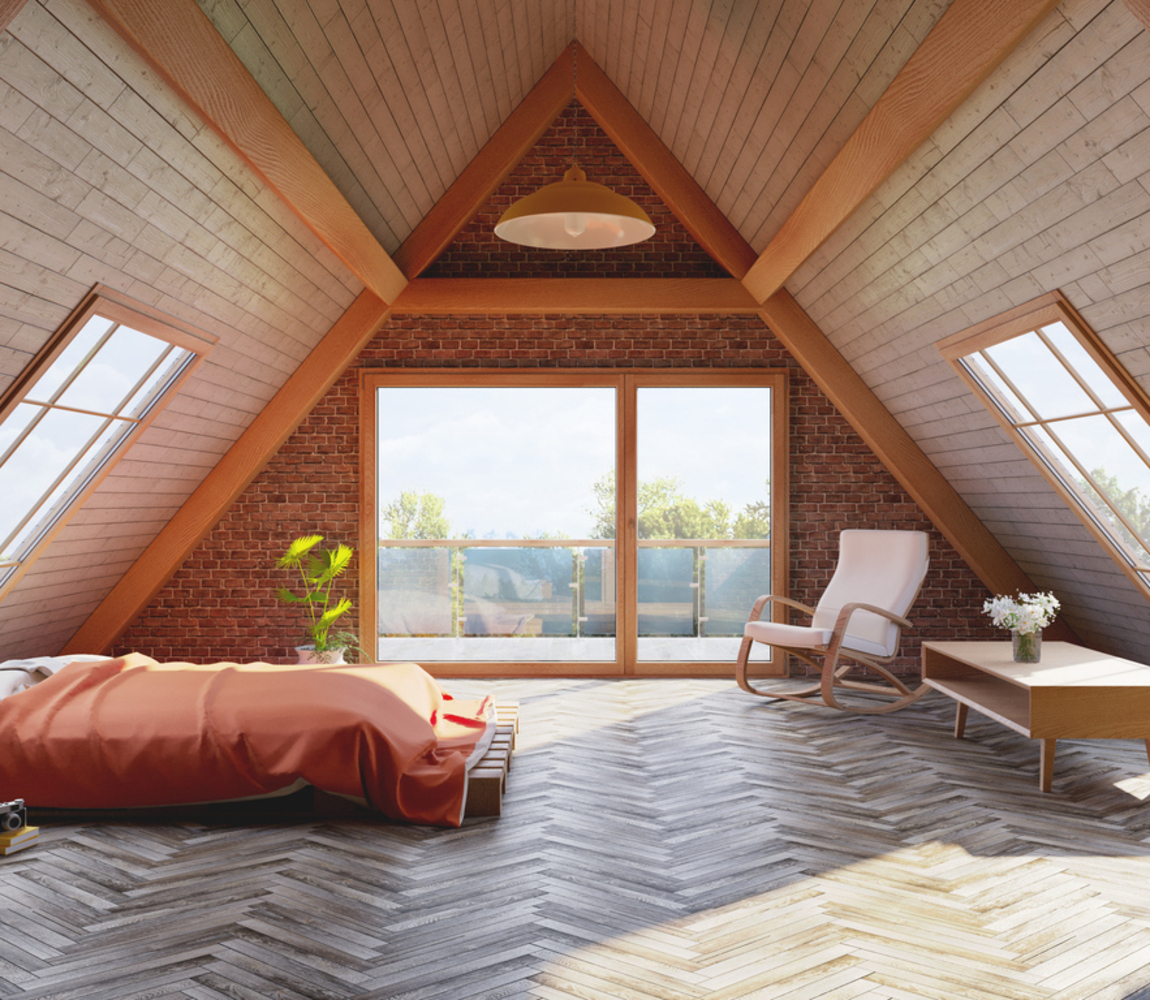Types of Loft Conversions We Offer
• Dormer Loft Conversions Add headroom and floor space with a classic, versatile design.
• Mansard Loft Conversions Maximise space with a full-height rear extension, ideal for larger lofts.
• Hip-to-Gable Loft Conversions Extend sloping roof areas to create extra width and living space.
• Velux or Roof Light Conversions Add light and ventilation without changing the roofline, perfect for subtle enhancements.
• Loft Extensions with En-Suites Create bedrooms with private bathrooms for comfort and convenience.

Pascal Bespoke Design & Build
1. Consultation & Site Visit
We assess your loft space, discuss your vision, lifestyle needs, and budget, and advise on the most suitable conversion type.
2. Tailored Design & Fixed Quote
Receive a bespoke layout with premium finish options and a fixed quote, including options for staircases, windows, and storage solutions.
3. Technical Planning & Preparation
We coordinate structural reinforcements, insulation, plumbing, electrical systems, and planning permissions to ensure compliance and longevity.
4. Expert Construction & Oversight
Our skilled team works under a dedicated project manager, ensuring quality, safety, and timely delivery.
5. Final Handover & Aftercare
We complete inspections, provide usage guidance, and ensure your loft is fully functional, stylish, and ready to enjoy.

Why Work With Us?
EVERYTHING MANAGED IN-HOUSE. COMPLETE PEACE OF MIND.
We take care of every aspect of your renovation: design, planning applications, structural works, electrics, plumbing, and all the finishing touches.
You won’t need to manage multiple trades or coordinate different professionals; we handle it all for you.
Already have your own architect or trusted tradespeople? We’re happy to collaborate with them seamlessly too.




